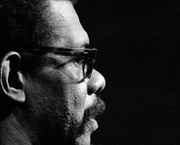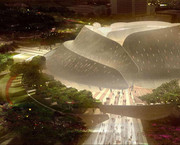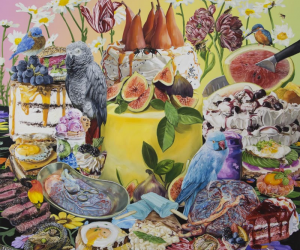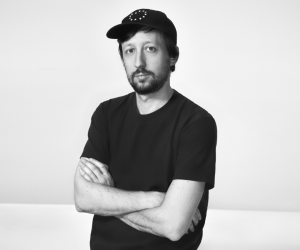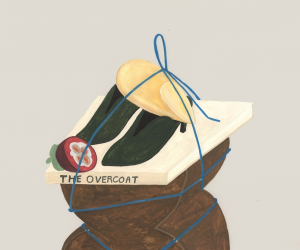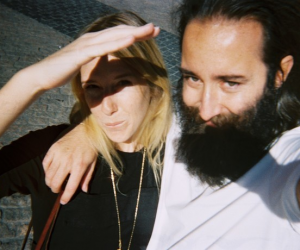Fermín Vázquez – Gran Casino, Girona, Spain
Posted by Fabio 11 November 2013
The building emerges from the site topography, integrating the building three split levels with the surrounding landscape. The first level is the access road, defined by a large canopy which acts as an illumination system and video screen. The ground floor, built in highly reflective dark wood, captures and reflects the animated colours of the screen. The second level, which doubles as a theatre, conference centre and concert hall is not heated, and is open to the outside and separated by a sculptural lattice façade. Tilted planes of the black pigmented concrete façade, has a surface texture imprinted from tongue and grooved softwood timber slats. The building is capped by a green roof.
Filmed at The Building Centre, 24 September 2013

